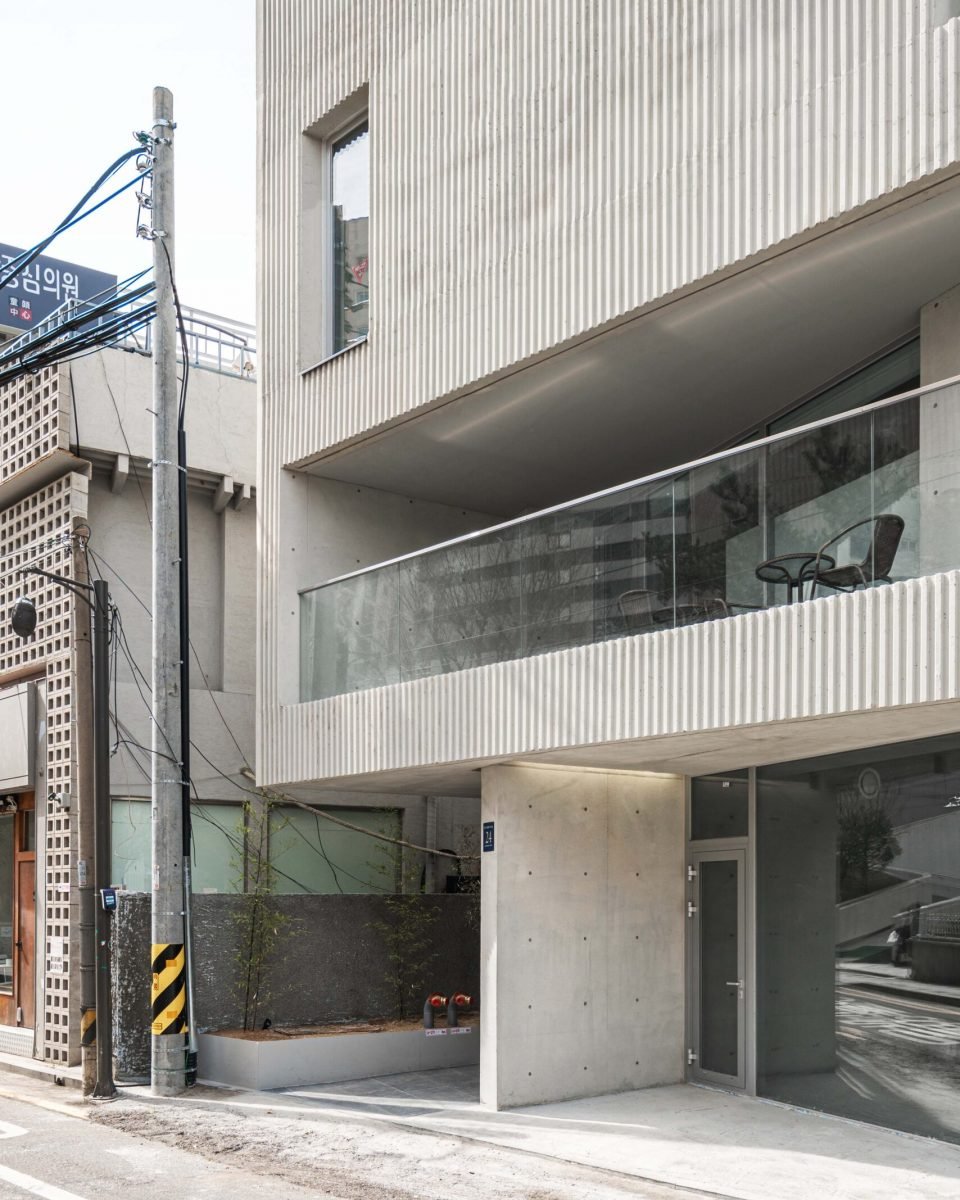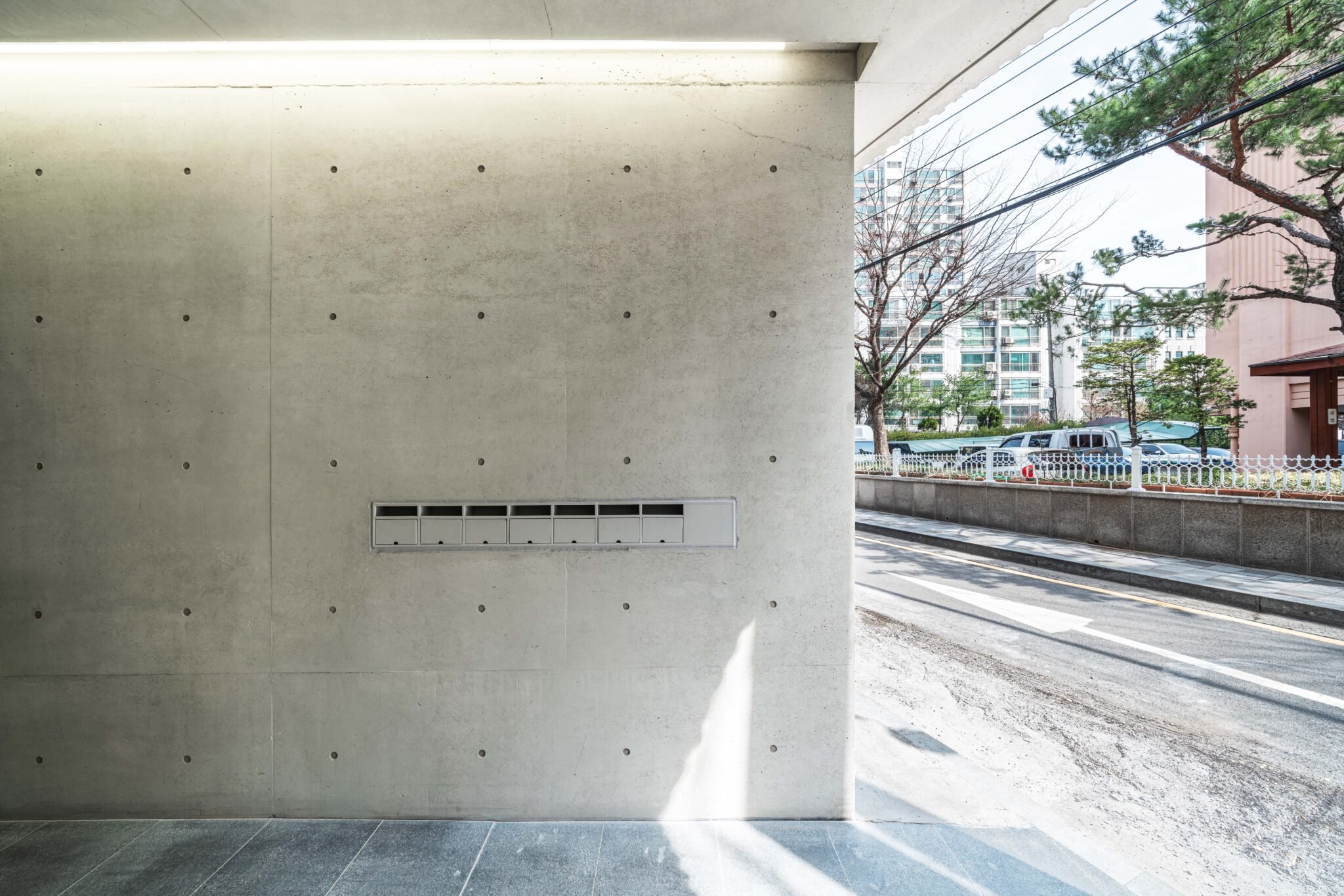

COMMERCIAL
Apgujeong-ro 48-gil, Gangnam-gu, Seoul
해당 프로젝트의 위치는 홍대거리의 건너편에 위치한 서쪽이며, 이곳은 홍대거리와 합정, 연남을 잇는 교두보의 역할과 동시에 역동적인 홍대거리에서 파생되어 나온 정적인 프로그램들이 주를 이루고 있다. 불특정 다수의 방문객들이 지나다니던 거리를 넘어 정적인 분위기의 공간과 쾌적함을 찾는 이들의 발걸음이 늘어나고 있다. 빌라들과 상업시설들이 밀집해있어 강한 색감의 건물들과 무채색이 혼합되어 거리를 전체적으로 어둡게 만들고 있었다. 이에 우리는 시야를 차단하지 않는 열린 입면을 제시하며 눈에 띄지 못하고 묻히는 건물을 되살리며, 나아가 거리 분위기의 중심으로 역할을 할 수 있길 기대한다.
The location of the project is on the west side, across from Hongik University Street. This area serves as a bridgehead connecting Hongik University Street with Hapjeong and Yeonnam, and at the same time, static programs derived from the dynamic Hongik University Street are mainly present. The number of people looking for a space with a quiet atmosphere and comfort beyond the streets where an unspecified number of visitors used to pass is increasing. Villas and commercial facilities were densely packed together, making the street overall dark with a mixture of strong colored buildings and achromatic colors. Accordingly, we hope that by presenting an open facade that does not block the view, it will be able to revive buildings that are buried and unnoticed, and further serve as the center of the street atmosphere.



The site features a grid-based land division system, with buildings on narrow rear roads often perceived as planar rather than volumetric. In the vibrant neighborhood of Yeonnam-dong, we proposed a design with diverse facades and volumetric buildings. The varied color tones of the two materials enhance the sensory appeal of the facades. The harmony between the mega panels and stucco further accentuates the building’s charm. The combination of the finely textured mega panels with the rough texture of the stucco creates a contrast that is both neat and volumetric, resulting in a striking massing effect.






